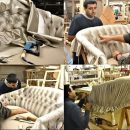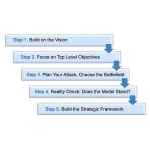
How to Planning Office Relocation to Arrange Your Office
Many offices are still laid out on traditional office plans – secretaries in front, offices around the edge, the boss’s office way in the back – but exhaustive research has found that this traditional layout is not the best in several ways. Since the manager’s office is far away from his employees, productivity tends to suffer due to idling and procrastination, and many people will become too attached to their workspaces, filling them with knick knacks and collectibles that only serve to distract and impede workflow and productivity.
So how do you arrange an office to boost workflow while still maintaining employ morale and low turnover rates? Here are key factors for planning office relocation to take into consideration.
1. Open office plans:
In an open office plan, which is used by many of the most cutting edge companies like Google, Apple, and Microsoft, there are no offices or full walls. Instead, employees are all out in the open all the time. The advantage of this is that the manager can keep an eye on what everyone is doing, and even if the manager is not watching, people act as if he could be. This is known as the “Panopticon effect.” Employees will also feel bad about neglecting their duties because it will hurt the workflow of the people who depend on them, who may also be watching.
2. Lighting:
A very important part of any office layout, good modern lighting can dramatically improve the health and well-being of your employees and clients. Many businesses find improvements after turning away from harsh fluorescent lighting and installing modern “warm LEDs” that mimic the light of the sun.
3. No assigned seating:
Many offices have found that letting employees choose new desks every day leads to huge boosts in productivity. The main reason for this is that when people get attached to a desk, they view it as their home and naturally relax and slow down. Another factor is that people will become jealous of people with desks in better places. With free seating, people will also strive to arrive earliest to claim the best desks, boosting productivity even further.
4. Desks and chairs:
Since many people in your office will be sitting all day, it is very important that they are comfortable. Discomfort can lead to back problems and poor office morale. Seating is also very important for clients – you want them to feel like coming back to your office, so you want them to be very comfortable. Big, plushy couches are great for this.
5. Tables and cabinets:
Many offices need to store a great number of client files and project documents, but you have to be careful not to let filing cabinets take over the office. Many modern low-profile cabinets give your office a more “open” look while providing excellent storage space.
When you’re planning office relocation, it’s very important to get all the furniture just right. There are some surprising facts that make office furniture highly important: it can not only affect the comfort and productivity levels of your employees, but it can also make an impression on business partners and on clients. Some businesses have even found that after modernizing their office furniture to cutting edge design standards, they notice huge jumps in worker productivity, much lower turnover rates, and much higher rates of client retention and satisfaction. This is because feeling comfortable and at peace makes people enjoy their time in your office much more, and as a result they feel trust and contentment when thinking about your business. So, here’s a quick overview of the do’s and don’ts of the major types of planning office relocation.

























